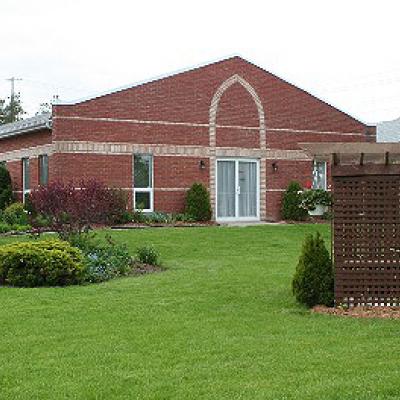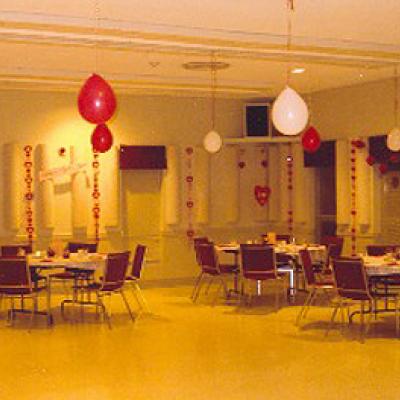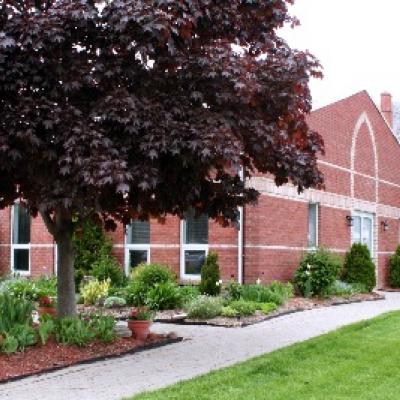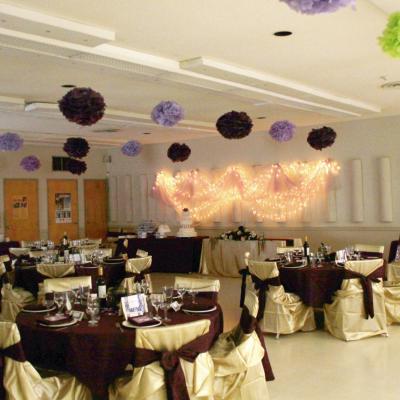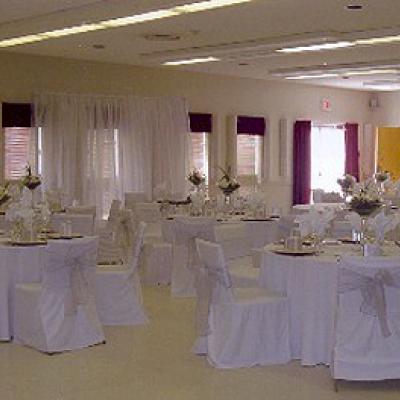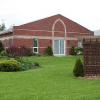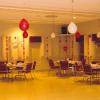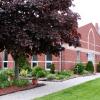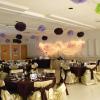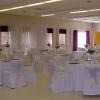Parish Hall Rentals
Both the Main Hall and Lower Parish Hall are wheelchair accessible. There is an elevator on the premises to enable access to the lower parish hall.
There is a nominal fee to have the hall set up for an event. Groups doing their own hall set up are asked to reconfigure the room (as per the diagram on the storage room wall) with eight round tables placed about the room and one six foot table between the two kitchen doors.
Parish hall rentals
HALL RENTAL POLICY
St. Paul’s is located at 54 St. Paul’s Crescent, Barrie, Ontario, at the corner of Yonge St. and Mapleview Drive East.
Wheelchair Accessibility
Both the Main Hall and Lower Parish Hall are wheelchair accessible. There is an elevator on the premises to enable access to the lower parish hall.
Hall Set Up and Take Down
There is a nominal fee to have the hall set up for an event. Groups doing their own hall set up are asked to reconfigure the room (as per the diagram on the storage room wall) with eight round tables placed about the room and one six foot table between the two kitchen doors.
Audio Visual
St. Paul’s has a large TV and DVD in the main hall. Audio visual services can be added to your hall rental for an additional fee. A parishioner, who is trained in using the equipment, will assist.
Clean up following an Event
The renter is expected to leave the hall and kitchen in a clean state following their event.
Payment Schedule
Full payment is required at least two weeks before your event. An event can be reserved on our calendar but cannot be confirmed until payment is made.
Decorations
Attach any decorations by masking tape or sticky putty only. All decorations must be removed prior to leaving the hall. Only light-weight decorations may be hung from ceiling or light fixtures.
Other
Unless authorized by the Incumbent, renters of either the main or lower parish halls are not allowed admittance to the Church proper. Rental of one hall does not provide for the free use of the other hall.
Additional details for both Main and Lower Hall Rentals
Liquor Permits
Please visit the Special Occasion Permit section of the Alcohol and Gaming Commission of Ontario’s website for information about liquor permits and to download the application form for Special Occasion Permits. This permit must be displayed behind the bar in the hall during the function.
Bartenders
The renter must purchase insurance from the church’s insurance company, indicating that alcohol will be served at the event. With the purchase of this insurance, the church is absolved from any liability and the renter assumes total liability for any accident or injury resulting from the actions of someone who is above the legal alcohol limit.
We strongly recommend that only bartenders with SMARTSERVE accreditation be used. SMARTSERVE bartenders are available from Georgian College by calling 728-1968 ext. 5280. Bartenders with SMARTSERVE have the right to refuse drinks or to call police if problems arise. To protect your liability and the health and safety of your guests, only SMARTSERVE bartenders are to serve alcohol at the event.
If there are more than 100 guests, two bartenders are required.
The last call for drinks is 11:30 pm. The bar will close at midnight.
HALL RENTAL FEES
MAIN PARISH HALL (capacity 100 w/tables & chairs)
Full Day $500.
4 hours or less $250.
An additional $50 fee will be charged for the opening/closing of the premises
Wedding Parties or other groups wishing to decorate the Parish Hall the day prior to the event may do so at a “set up rental fee” of $200
* Fees are subject to change. Please call or email the Church Office.
LOWER PARISH HALL (capacity 40 w/tables and chairs)
Full Day *$350.
4 hours or less *$175.
An additional $50 fee will be charged for the opening/closing of the premises
Wedding Parties or other groups wishing to decorate the Parish Hall the day prior to the event may do so at a “set up rental fee” of $200
* Fees are subject to change. Please call or email the Church Office.
Note: It may take up to three months for us to receive permission for on-going rentals. Fees are negotiable.If both the lower and main parish halls are required, a 10% discount will be given on each hall rental. Permission from the Church Executive Committee and the Diocese of Toronto is required for groups who wish to rent our halls on an ongoing basis.
Insurance Fee
All events must be insured. If a group renting the hall does not have their own insurance, then insurance must be taken out through the Anglican Diocese Insurer, AON. More information about the online application is available from the Church Office.
Insurance rates are based on a sliding scale depending on the nature of the event, the ages of those attending and whether alcohol will be served. Insurance arrangements must be completed and submitted to the church office two weeks before the date of an event.
If a group renting the hall has their own organizational insurance, a copy must be supplied to the church office naming the Incumbent and Churchwardens of St. Paul’s Anglican Church and the Incorporated Synod of the Diocese of Toronto as parties insured on the event date.
MAIN PARISH HALL
Dimensions
• 2,400 square feet: 40′ wide by 60′ long, ceiling height: 9′ 6″
Allowable Attendance
• 200 Reception (standing)
• 120 Banquet at 60″ round tables for 8 people (with no dance floor)
• 150 Theatre style
• 40 U-shape
Features
• Air conditioned
Kitchen Equipment
• 2 Stoves
• 2 Refrigerators
• 1 Freezer
• 2 Sets of double sinks
• 80-cup coffee urn
• 55-cup coffee urn
• 2 Warming ovens
• Microwave oven
• Dishes, glasses, serving pieces
• A dishwasher to make dish clean up quick and easy
Kitchen Facilities
General Rules are posted in the kitchen and are to be strictly followed. Coffee, tea, sugar, milk and cream are to be provided by renter.
Linens
Table clothes are not provided. Dish towels and cloths will be laundered by St. Paul’s.
lower PARISH HALL
Dimensions: (Please note that there are 2 pillars in this room)
684 square feet: 19' wide by 36' long, ceiling height: 8'
Allowable Attendance
66 Reception (standing)
36 Banquet at 48″ rounds for 6 (with no dance floor)
65 Theatre style
12 U-shape style
10 Boardroom style
Features:
Air Conditioned
Equipped kitchen with:
Stove, Refrigerator, Double sink, Microwave oven, 40 cup Coffee Urn and Dishes and glasses
Kitchen Facilities
General Rules are posted in the kitchen and are to be strictly followed. Coffee, tea, sugar, milk and cream are to be provided by renter.
Linens
Table clothes are not provided. Dish towels and cloths will be laundered by St. Paul’s.
Kitchen Facilities
General Rules are posted in the kitchen and are to be strictly followed. Coffee, tea, sugar, milk and cream are to be provided by group.
